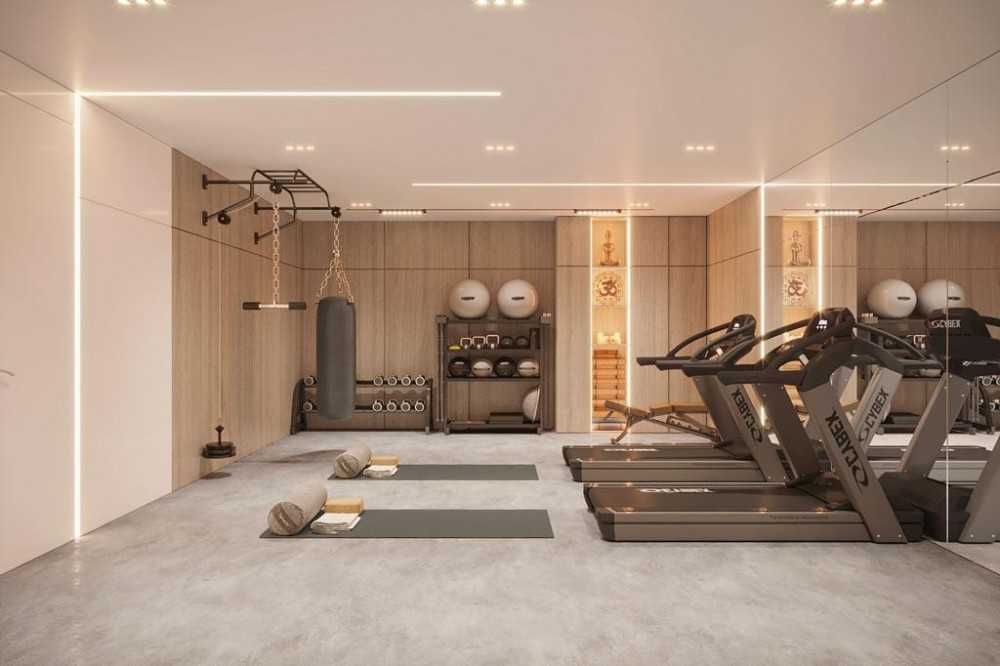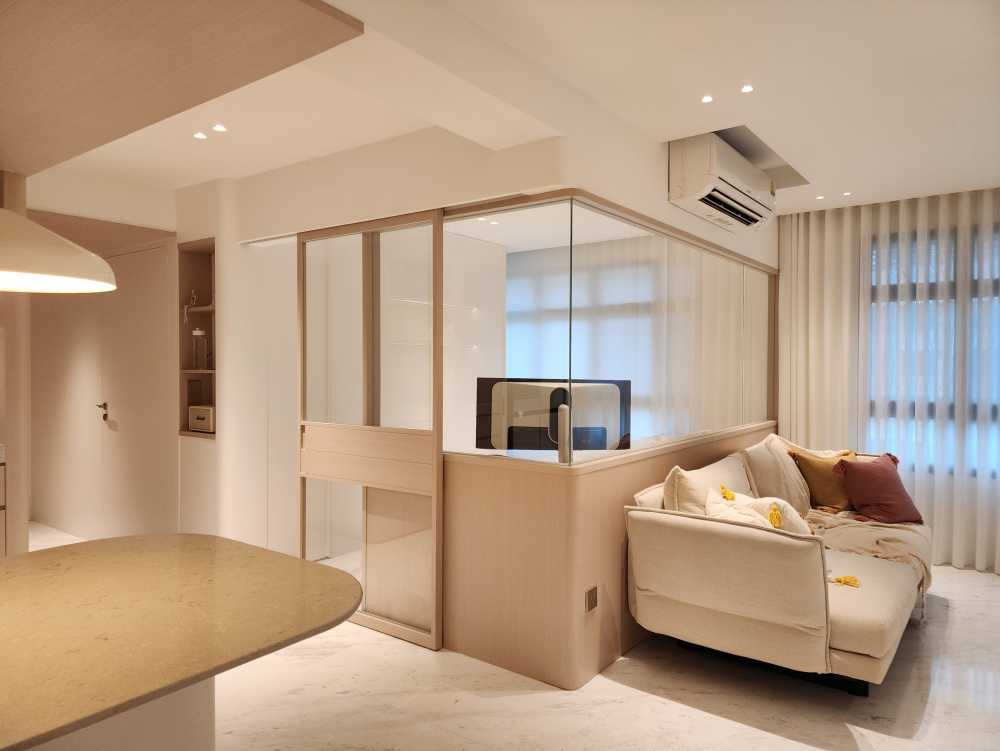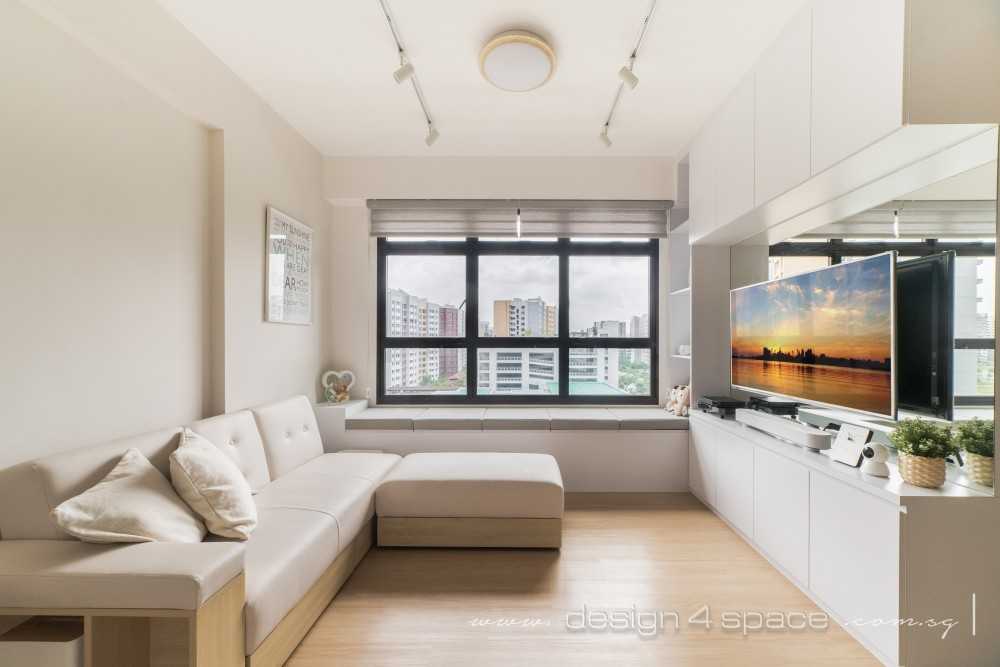Plantation Grange @ Tengah: Design Ideas & What To Expect
Unless you’ve been living under a rock, you’ve probably heard of the Tengah BTO project, which is one of the largest ever undertaken by HDB.
One of the most exciting developments in Tengah is Plantation Grange, which will be TOP-ing soon in December 2023.
Within Plantation Grange, you’ll find 1,140 units ranging from 2-room flexi to 3Gen flats, and each of these flats and layouts come with their own unique features and advantages.
In this article, we discuss the different layout options for Plantation Grange, and give you ideas on how you can potentially furnish your space.
2-Room Flexi Flats
These cozy yet efficient 2-room flexi flats are perfect for singles or couples looking for a compact and manageable living space.
Despite their limited square footage, there are several creative ways to make the most out of these flats.
One effective strategy is to invest in furniture that serves multiple purposes.
For instance, storage beds can be a game-changer in these smaller spaces.
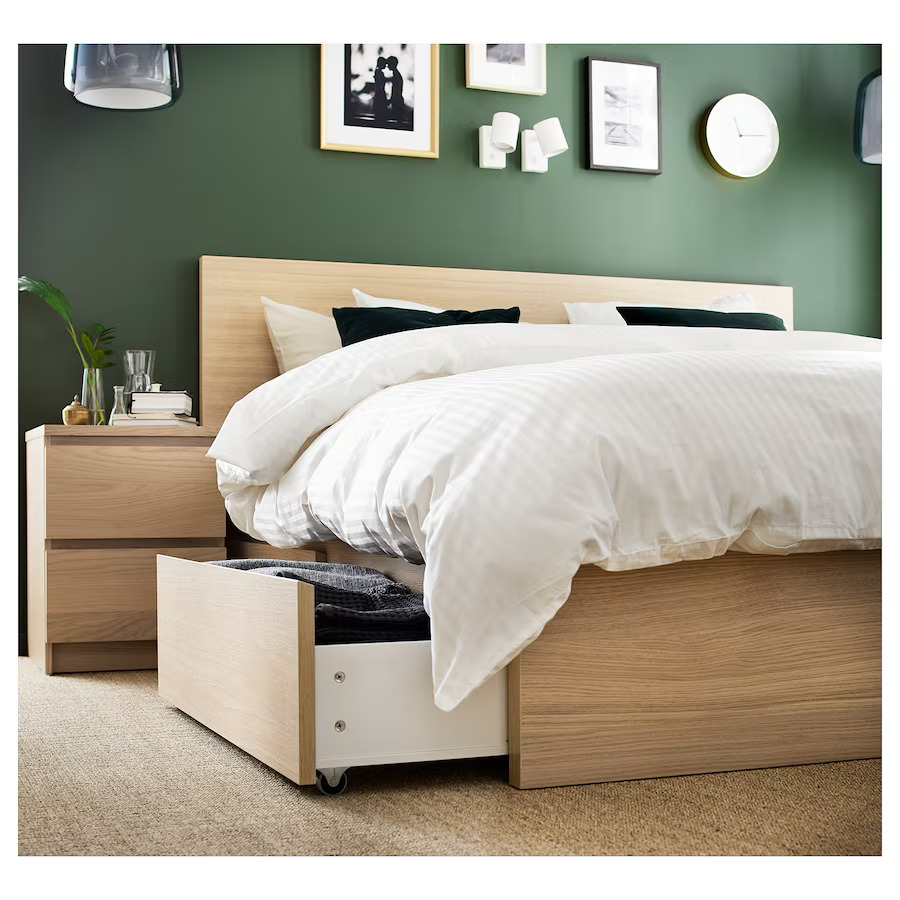

These beds come equipped with built-in storage drawers or compartments underneath, allowing you to stow away bedding, clothes, or personal items, thus freeing up valuable floor space.
Another space-saving solution is the use of Murphy beds, also known as wall beds.
These beds can be folded up vertically into the wall when not in use, instantly transforming the bedroom into a spacious living or dining area during the day.
This flexibility ensures that your living space remains open and uncluttered, making it easy to transition from work to relaxation without feeling cramped.
In addition to furniture choices, consider clever storage solutions like wall-mounted shelves, floating cabinets, and vertical storage units. Utilizing vertical space helps keep your belongings organized and accessible while minimizing clutter on the floor.
Ultimately, these 2-room flexi flats offer a unique opportunity for creative design and layout solutions.
With the right approach, you can transform these compact spaces into comfortable and functional homes that meet your specific needs, whether it’s for work, relaxation, or entertaining.
Get more inspiration on Hometrust: Check out storage cabinet design ideas, which will be crucial to optimizing a small space.
3-Room Flats
The 3-room flats in Plantation Grange offer more space than their 2-room counterparts, making them suitable for small families or couples who appreciate a bit more room to breathe. These flats come with two bedrooms, a kitchen, and a living/dining space.
Note that due to the layout, an open kitchen concept might not be feasible in these 3-room flats. However, there are plenty of other design strategies to maximize space and functionality.
One smart approach is to, again, optimize storage throughout the apartment.
Built-in wardrobes in the bedrooms can help keep clothing and personal items organized, minimizing clutter in the living areas.
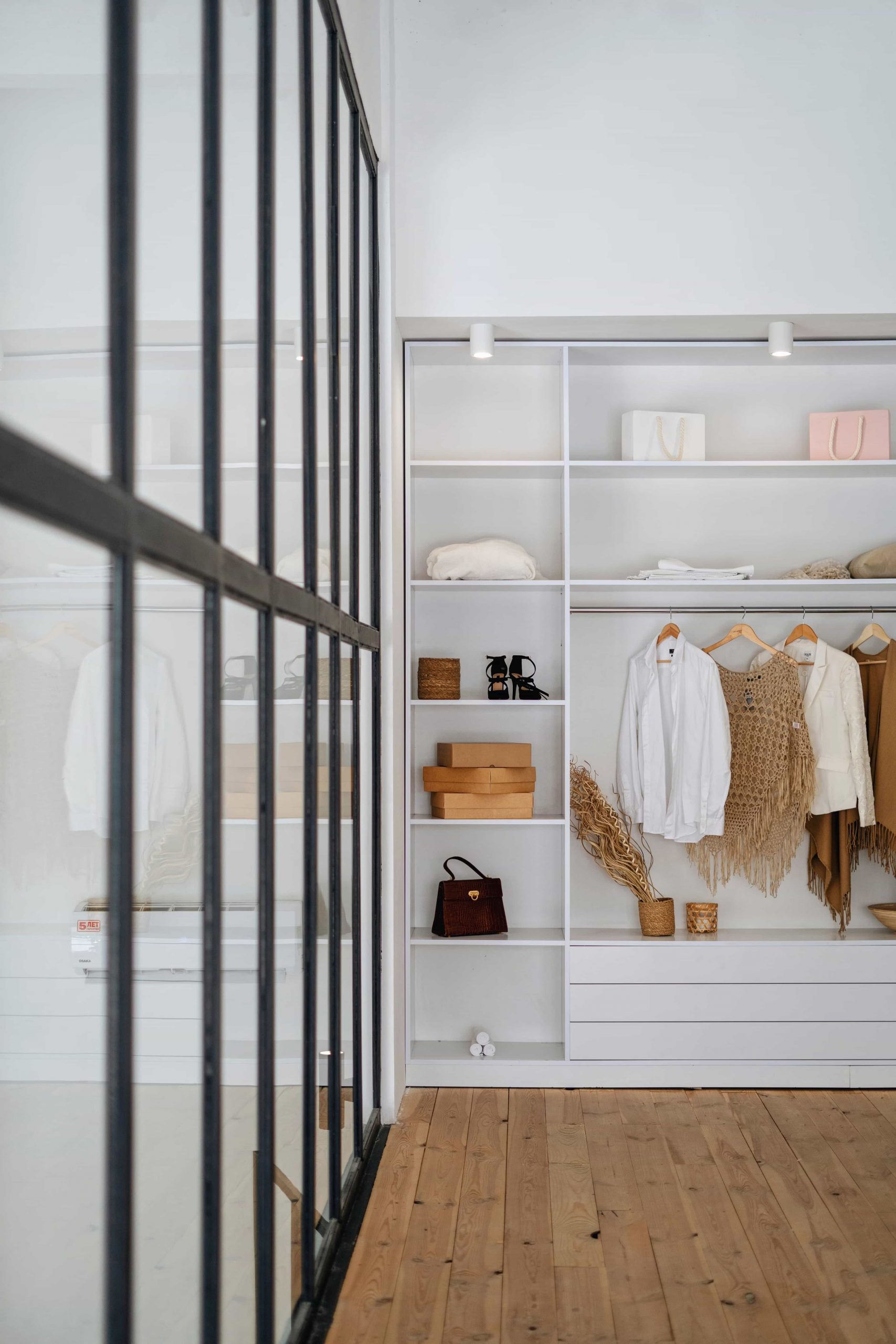

To make the most of the kitchen space, consider installing wall-mounted shelves, cabinets, and hooks to keep cookware and utensils easily accessible yet neatly stored.
In the living and dining areas, versatile furniture choices are key.
Compact dining sets with foldable or extendable tables can accommodate both everyday meals and entertaining guests when needed.
Additionally, investing in dual-purpose furniture, such as a sofa bed or a daybed, can transform the living room into a guest bedroom when friends or family come to visit.
To create a sense of openness in the absence of an open kitchen, use an open-concept design for the living and dining areas.
Here, you can employ light and neutral color palettes for the walls and decor to visually expand the space. Large mirrors strategically placed on walls can reflect light and give the illusion of a more extensive area.
Furthermore, maximizing vertical space with wall-mounted shelves, tall bookcases, or vertical storage units can help keep your belongings organized and prevent the apartment from feeling cluttered.
In summary, while the 3-room flat layout in Plantation Grange doesn’t allow for an open kitchen, there are numerous design and storage solutions to create a spacious and functional living environment.
With careful planning and the right furniture choices, you can make the most of every square foot in your 3-room flat and tailor it to your specific needs and lifestyle.
Get more inspiration on Hometrust: Check out renovation projects involving small apartments of <80 sqm (as a benchmark, a 3-room flat at Plantation Grange is roughly 69 sqm).
4-Room Flats
The 4-room flats in Plantation Grange offer a comfortable living space, tailored for the needs of small to medium-sized families. With two bedrooms and a master bedroom, these flats provide a haven of privacy and comfort.
Like the 3-room flats, the layout of the 4-room flats unfortunately do not allow you to create an open kitchen concept. However, there are other possibilities for customizing your living space.
One option is to consider knocking down a wall to merge two adjacent bedrooms. By doing so, you can create a more expansive and adaptable master suite.
This transformed master suite can serve as a luxurious retreat, with enough room for a spacious walk-in wardrobe or a cozy home office area.
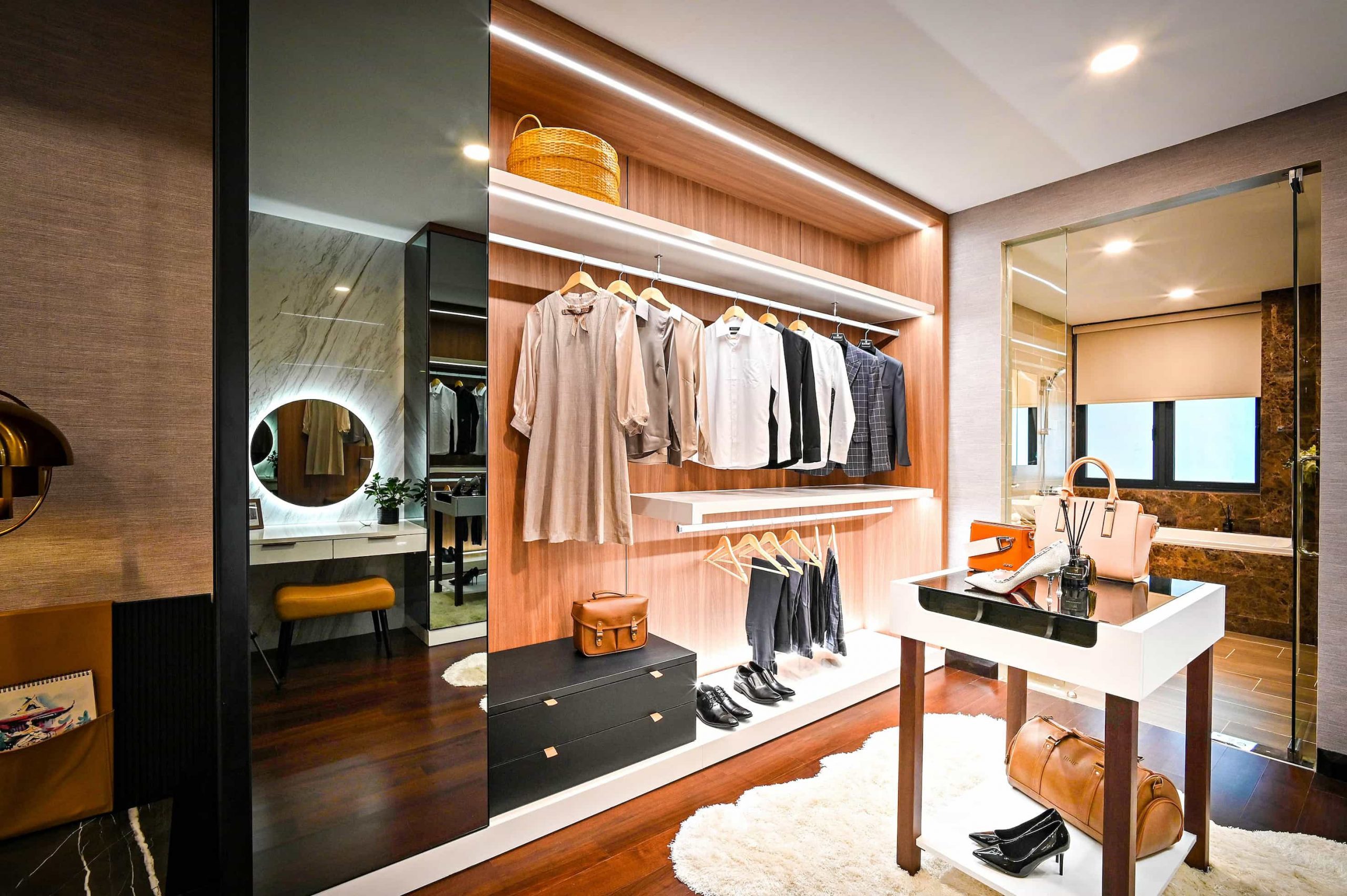

By combining two bedrooms into one, you’ll gain the flexibility to design a space that truly suits your lifestyle.
Within the living and dining areas, embrace an open and versatile layout.
Choose multipurpose furniture pieces that can be easily rearranged to accommodate various activities. A dining table with expandable leaves, for instance, can cater to both daily meals and larger gatherings, providing flexibility in your entertaining options.
All in all, the 4-room flat in Plantation Grange presents a unique canvas for personalization, even without an open kitchen layout.
By contemplating options such as merging bedrooms to create an expansive master suite and embracing an open living space, you can craft a living environment that perfectly aligns with your family’s distinct preferences and lifestyle.
Get more inspiration on Hometrust: Check out renovation projects with a floor area of 80 to 100 sqm (as a benchmark, a 4-room flat at Plantation Grange is roughly 92 sqm).
5-Room Flats
The 5-room flats in Plantation Grange offer a generous living space, perfect for medium to larger-sized families. The 5-room flats in Plantation Grange include two bedrooms, a master bedroom, and a distinctive feature – a versatile study area.
One of the key features of these 5-room flats is the suggested study space. This area provides an opportunity for homeowners to customize their living space to suit their needs.
If you have a larger family and require more individual space, you can easily convert the suggested study into a dedicated home office or an additional bedroom.
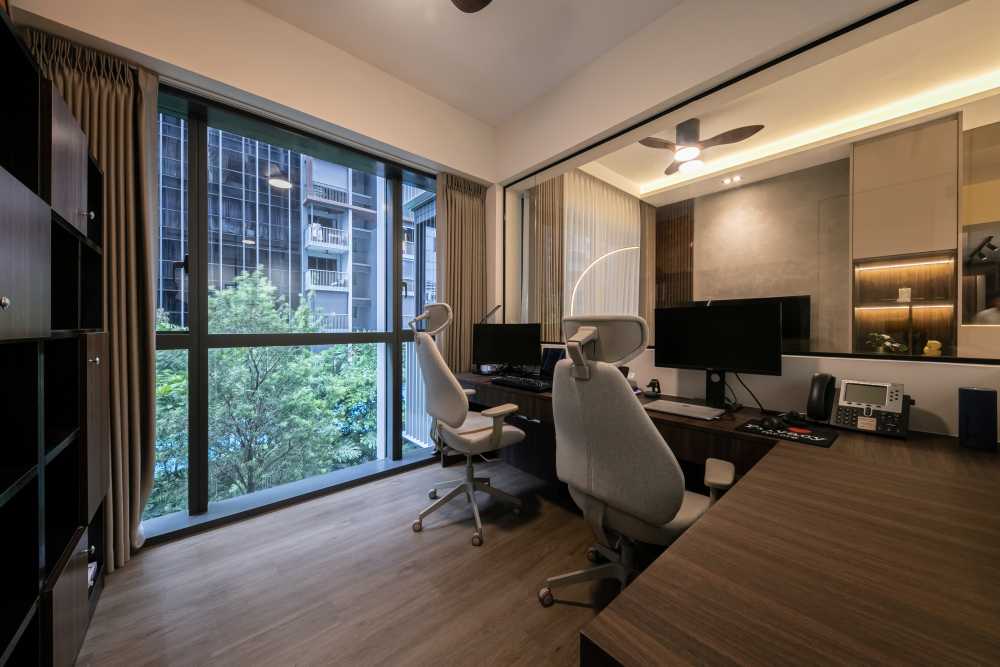

3 Bedroom EC @ Piermont Grand ($44,000) by Space Atelier Pte Ltd
This transformation allows you to accommodate the specific requirements of your family members.
Alternatively, you can choose to leave the study area open as part of the living room.
This configuration creates a more spacious and interconnected living area, perfect for family gatherings and entertaining guests. The open design fosters a sense of togetherness while ensuring everyone has ample room to relax and enjoy quality time.
For those looking to further expand the living room and create an even more open layout, there’s the option to knock down a wall and merge one of the bedrooms with the living space.
This transformative move opens up plenty of design possibilities, including a grand living area, a home theater, or a multi-functional space suitable for various activities.
In the kitchen, you have the option to maintain the current layout or choose to extend one of the counters outward, adding counter seating for a modern touch.
This extended counter can serve multiple purposes, from providing extra workspace for food preparation to creating a convenient workstation with added power plugs. It’s also an inviting spot to enjoy a quick snack or meal, making it a versatile addition to your kitchen space.
In summary, the 5-room flat layout in Plantation Grange offers a wealth of customization options.
Whether you choose to create a dedicated study, expand the living room, or personalize the space in another way, these flats provide the flexibility to design your home to match your family’s unique lifestyle and requirements.
Get more inspiration on Hometrust: Check out renovation projects with a floor area of 100 to 120 sqm (as a benchmark, a 4-room flat at Plantation Grange is roughly 113 sqm).
3-Gen Flats
The 3Gen flats in Plantation Grange are designed to cater to multi-generational living, offering ample space and flexibility.
These spacious flats come with two master bedrooms, two smaller bedrooms, and three bathrooms, making them ideal for accommodating extended families.
One of the key features of the 3Gen flats is their generous living/dining area, the largest among all the flats in Plantation Grange. This open lit space provides an ideal setting for family gatherings and various activities.
With two master bedrooms, each featuring its own en-suite bathroom, these flats offer privacy and convenience for family members. These master bedrooms can be customized to meet individual needs, whether it’s for relaxation, work, or study.
The two smaller bedrooms provide additional flexibility, suitable for children, guests, or as dedicated spaces for hobbies and activities.
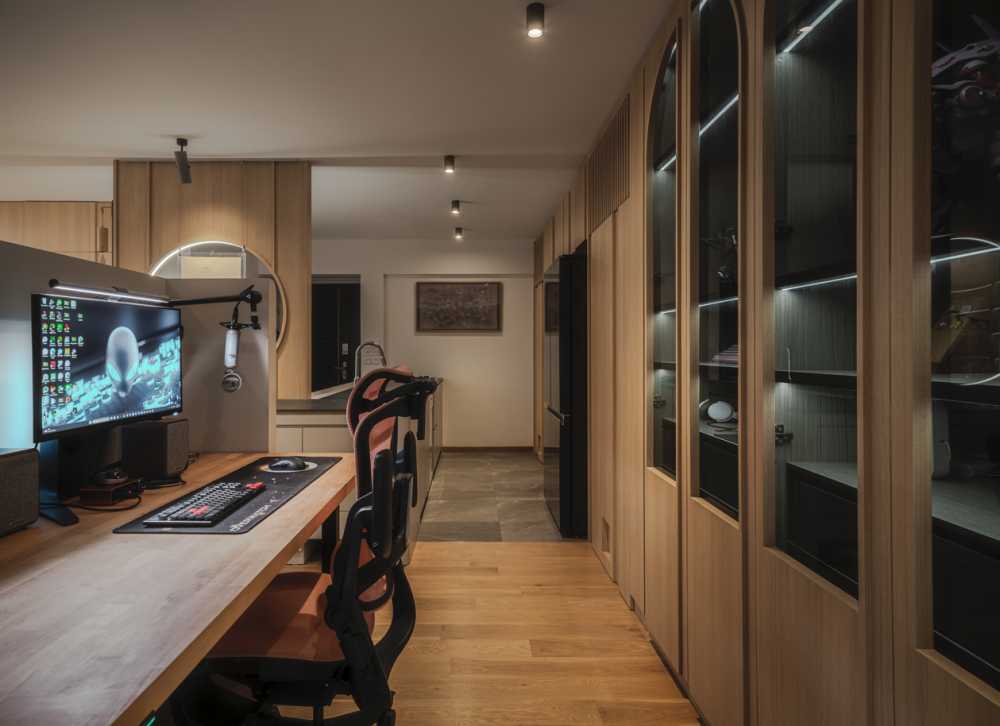

1B Cantonment Road (Evelyn) ($120,000) by Weiken.com Design Pte Ltd
To summarize, the 3Gen flats in Plantation Grange offer a practical and flexible living solution for multi-generational families. With their spacious layout and well-designed features, these flats provide the space and versatility needed to accommodate the diverse needs of family members.
Get more inspiration on Hometrust: Check out renovation projects with a floor area of 120 to 150 sqm (as a benchmark, a 4-room flat at Plantation Grange is roughly 120 sqm).
Want to check out home renovation projects for more inspiration? Browse home renovation projects on Hometrust, or click the button below to get connected with expert designers!
Renovating soon? Let Hometrust recommend the best interior designers.
If you are reading this, you are probably wondering how you can create your dream home.
Here’s the thing, everyone’s needs and requirements for their home renovation is different. A designer that may work for someone else, may not quite work for you.
At Hometrust, we’re here to help match top rated designers, recommended by past homeowners to you through our data-driven and matching algorithm.
Whether you are looking for partial renovation or a full fledge overhaul, we’ll be able to recommend you top designers to match your renovation requirements and lifestyle.
Recommendations and free and you can simply start by helping us understand your needs below!
Get RecommendationsRenovate safe!
The Hometrust Team

