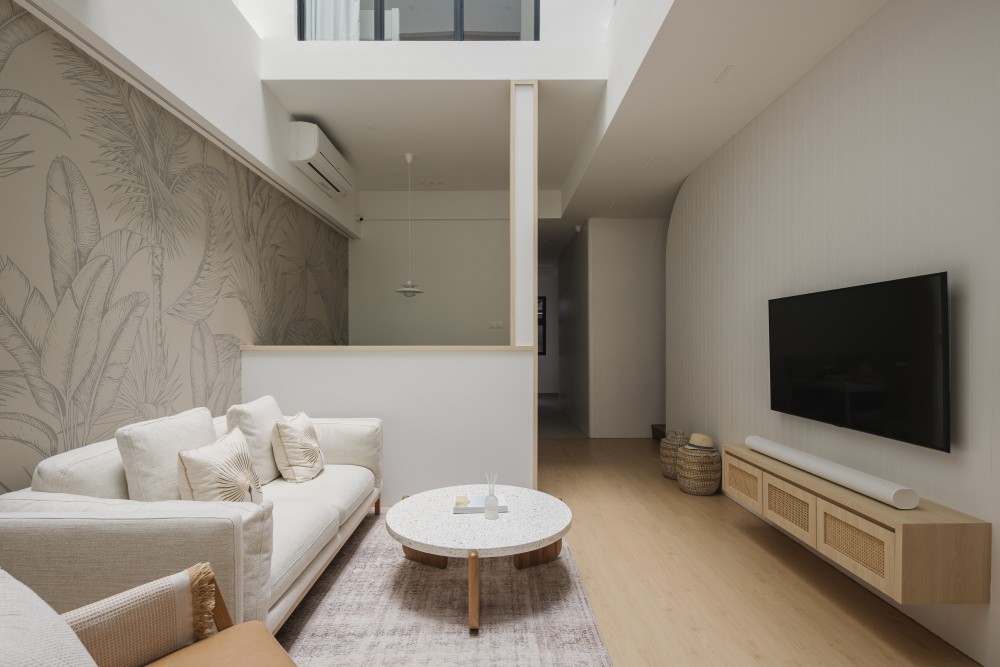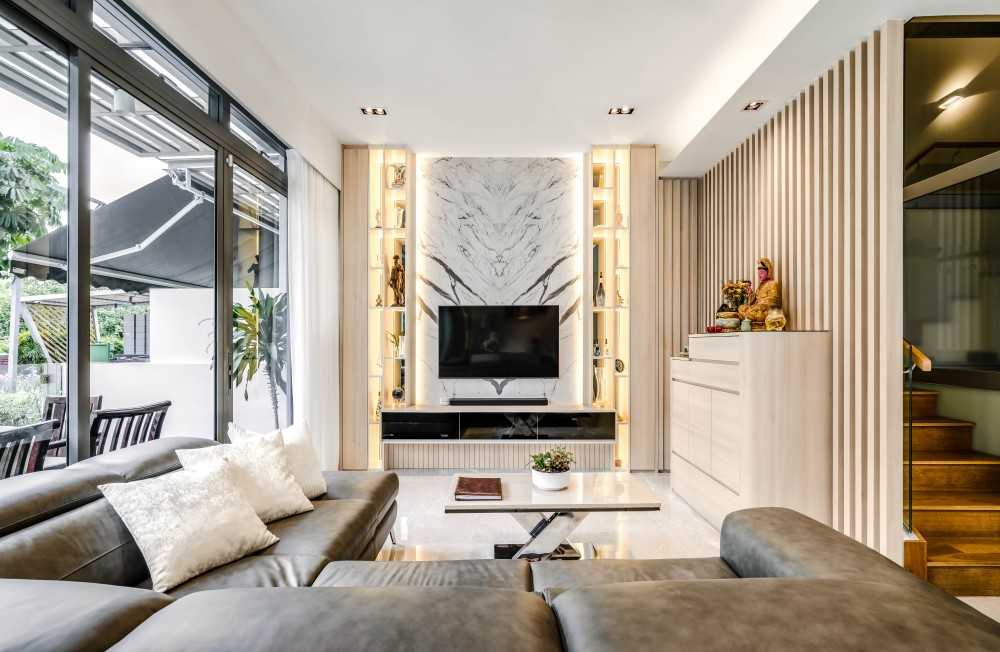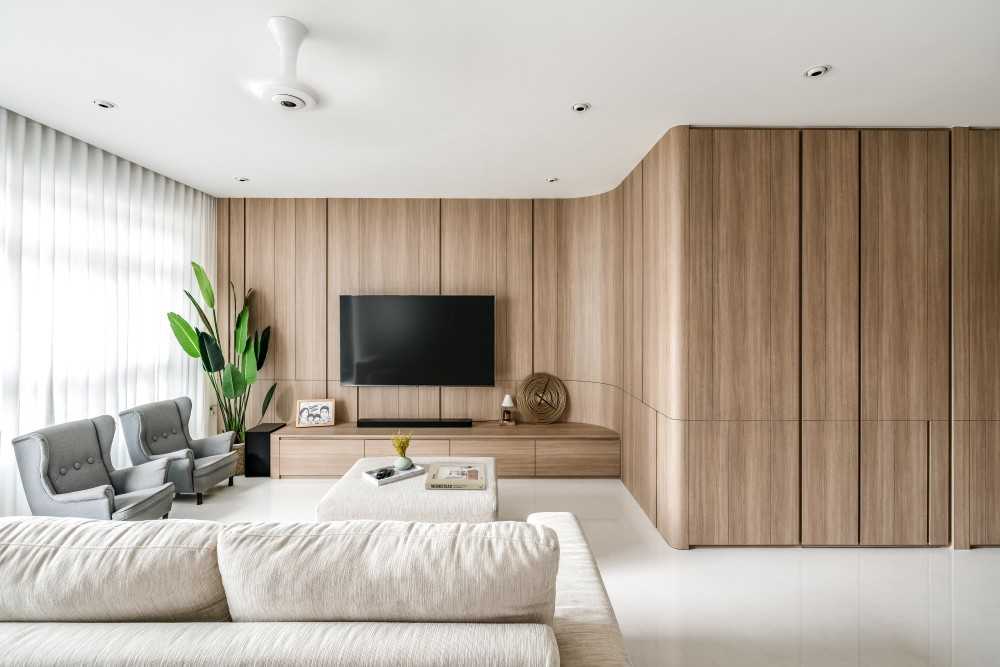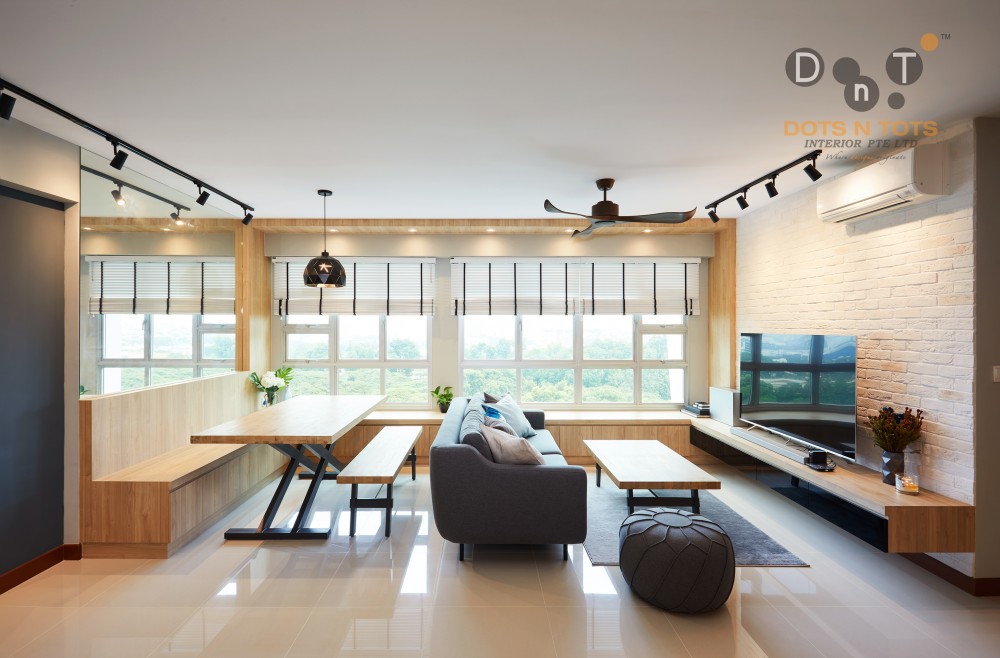6 Open Kitchens For Homeowners Who Love Entertaining
Open concept kitchens are highly popular these days, especially for folks who like to entertain.
With open concept kitchens, it’s easy for you to prep food whilst hosting and maintaining a conversation with your guests.
In this article, we’ll showcase 6 different open concept kitchens for your inspiration.
Read on for more!
1. This Grey-Themed Open Concept Kitchen
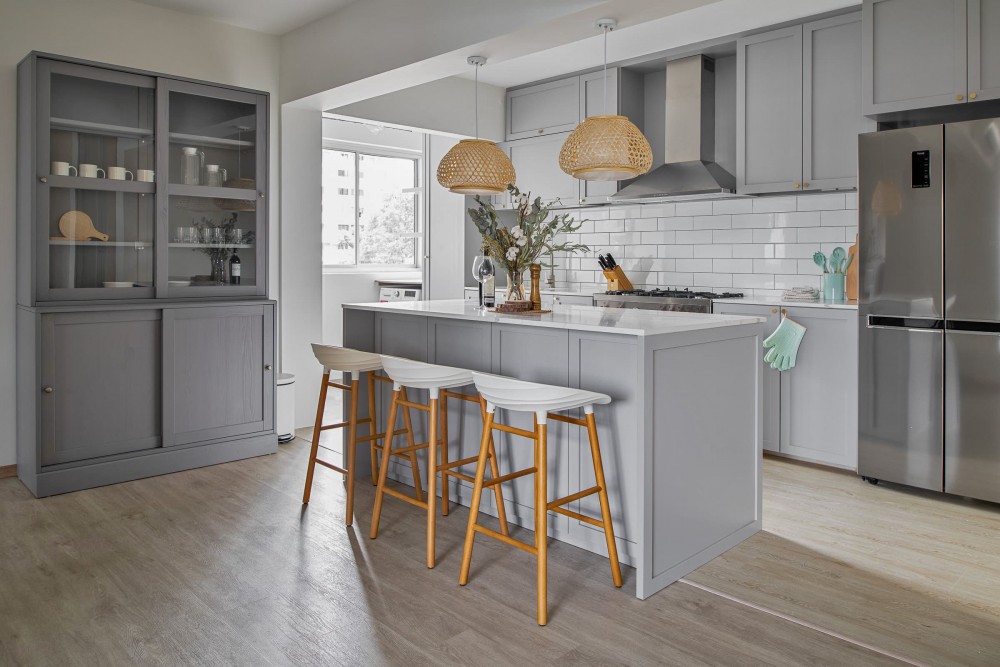

AMK Court ($95,000) by Mr Shopper Studio
How cute is this grey-themed open kitchen?
The kitchen island is obviously the star of the show here. If you want to use your island as a dining space, like what you see in the picture, make sure there’s enough overhang so that your guests can sit comfortably.
2. This Open Concept Kitchen With Built-In Storage Under The Island
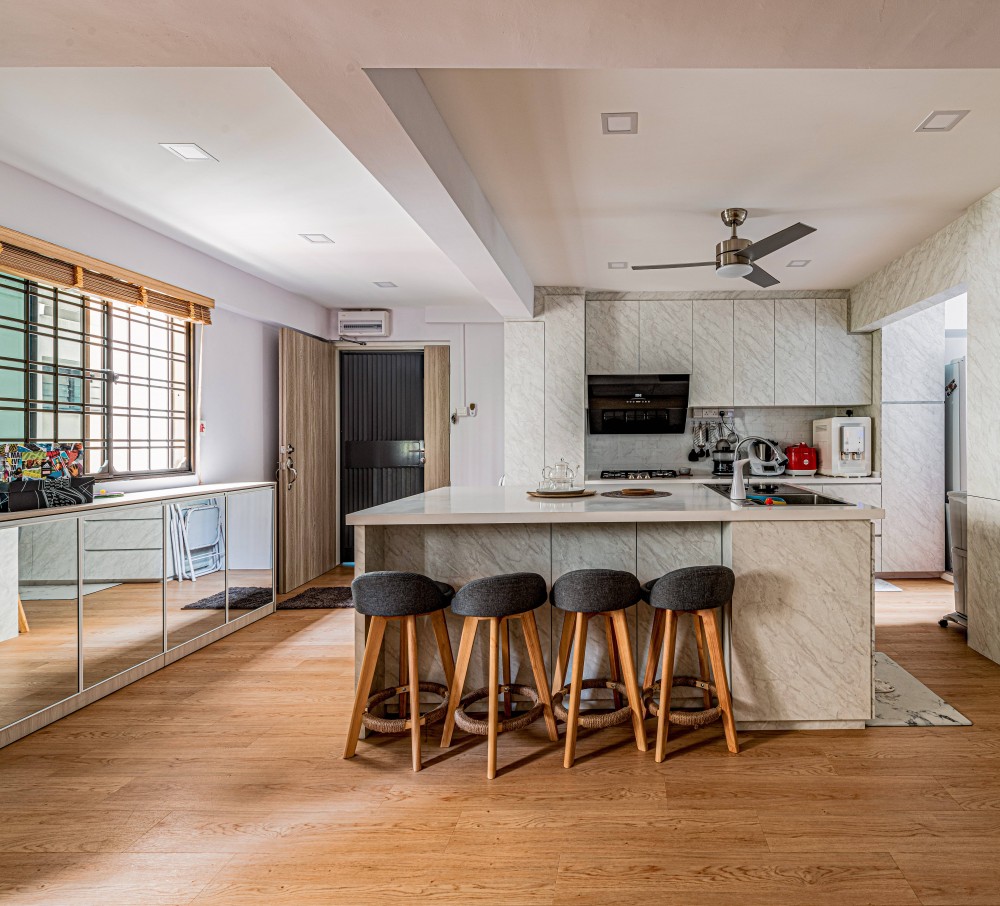

547 Serangoon North Ave 3 ($45,000) by Renologist
This design utilizes the same idea of using a kitchen island as seating, but with a different execution.
You can see that this island is a lot wider – this means you can also use the island for prep work (rolling out dough, etc) and build in more storage underneath.
3. This Open Concept Kitchen That Comes With A Peninsula
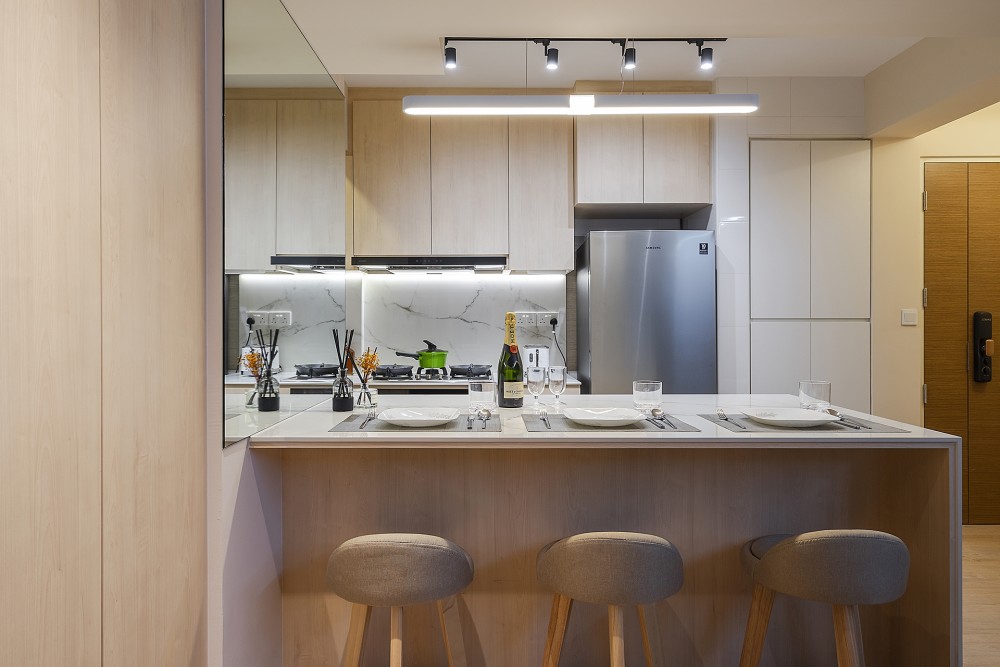

Bidadari Park Drive ($40,000) by Great Oasis Interior Design
What happens when you want a kitchen island, but have no space for it?
Simple – go for a peninsula instead!
This is almost the same thing as an island – except that one side is connected to the wall.
4. This Open Concept Kitchen With Plenty Of Dining Space
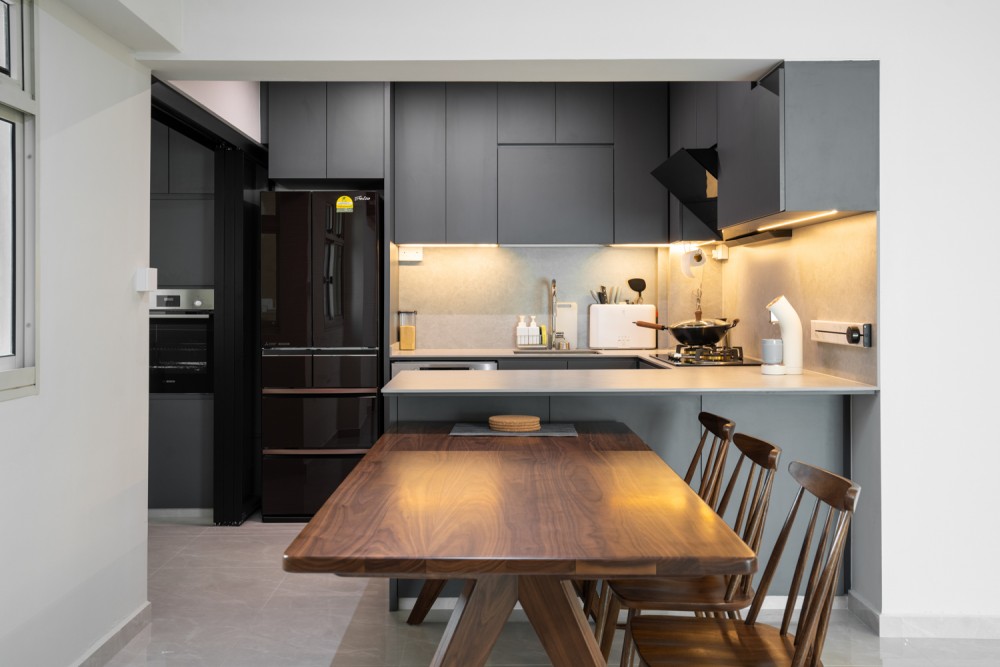

648 Punggol Central ($70,000) by Areana Creation Pte Ltd
What if you’ve got limited counter space in your kitchen, and you can’t afford to sacrifice any counter space as a dining surface?
You can always get a separate dining table, and seat your guests there instead.
There are so many ways of configuring the layout, but these days, it’s popular to just line up your dining table with your counter and have it extend out.
Again, this makes it easy to host – you can be prepping dinner, and still chatting with your guests who are sitting at the table.
5. This Large, Expansive-Looking Open Concept Kitchen
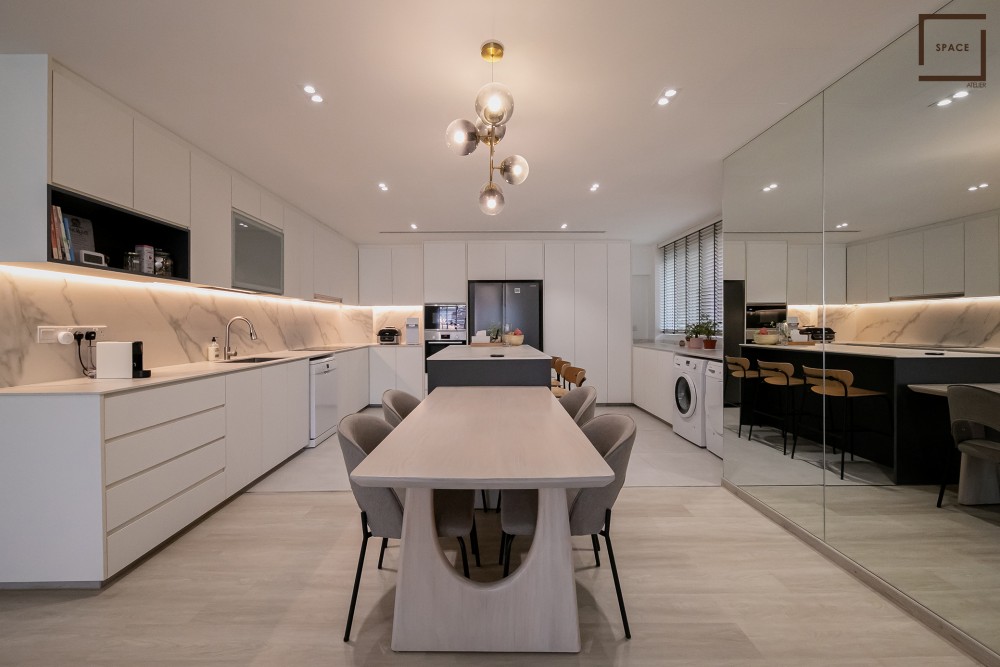

Resale Condo @ Thomson Imperial Court ($125,000) by Space Atelier Pte Ltd
Here’s another example of how you can line up your dining table with your kitchen counter – in this case, the homeowners have chosen to line it up side by side instead of at a 90 degree angle.
This elongates the room and makes it look sleek and streamlined.
6. This Half-Open, Half-Closed Kitchen That Gives You The Best Of Both Worlds
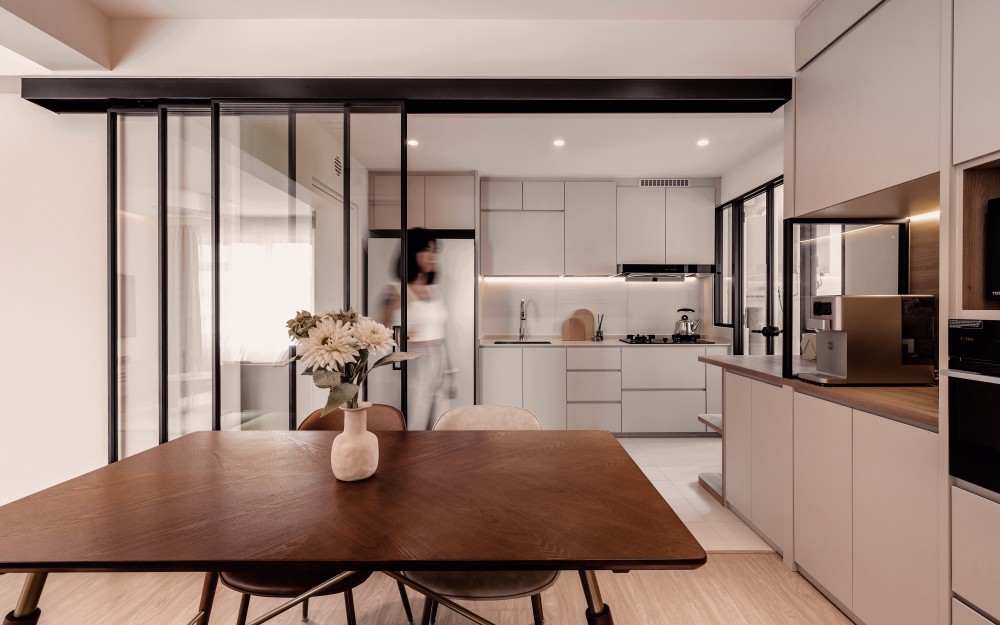

18A Circuit Road ($65,000) by Starry Homestead Pte Ltd
If you’re struggling to decide between an open vs closed kitchen, it’s possible to do a half-open, half closed kitchen.
This means you’ll have a wet kitchen that can be closed off (typically via sliding glass doors), and a dry kitchen that sits with the rest of your living space.
Homeowners typically store pantry items in their dry kitchen, and that’s also where they house small appliances like coffee machines, etc.
The wet kitchen is where all the heavy-duty cooking happens, and you can seal that off so that the smells don’t travel to the rest of the home.
Pretty cool, right?
Want to check out home renovation projects for more inspiration? Browse open concept kitchen design ideas on Hometrust, or click the button below to get connected with expert designers!
Renovating soon? Speak to top rated interior designers.
Discuss your home renovation ideas and plans with top rated firms, recommended by past homeowners. Let us help you shortlist the most suitable interior designers for your project.

