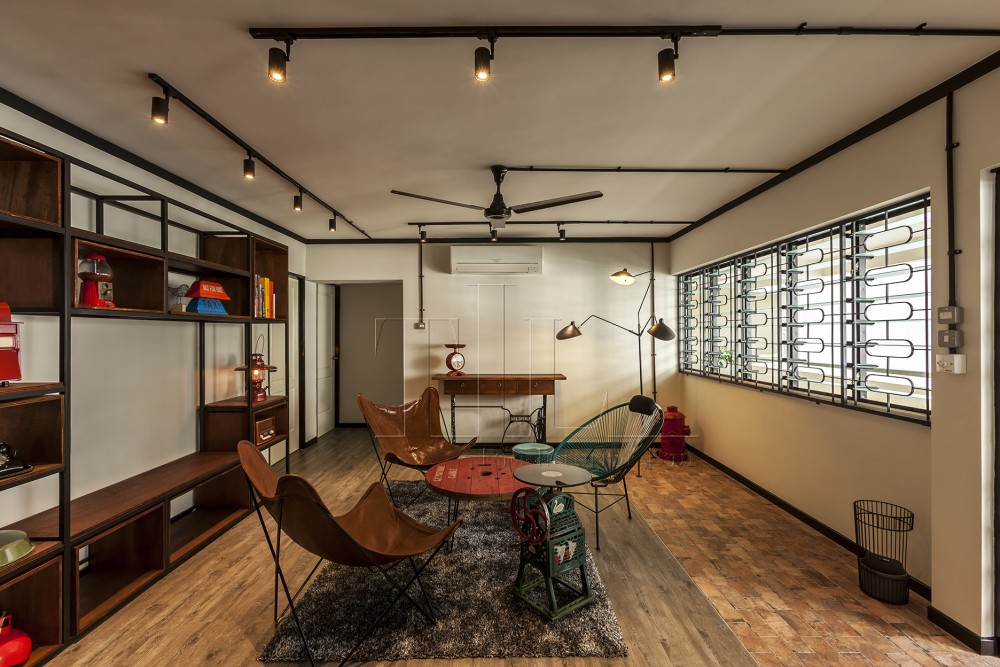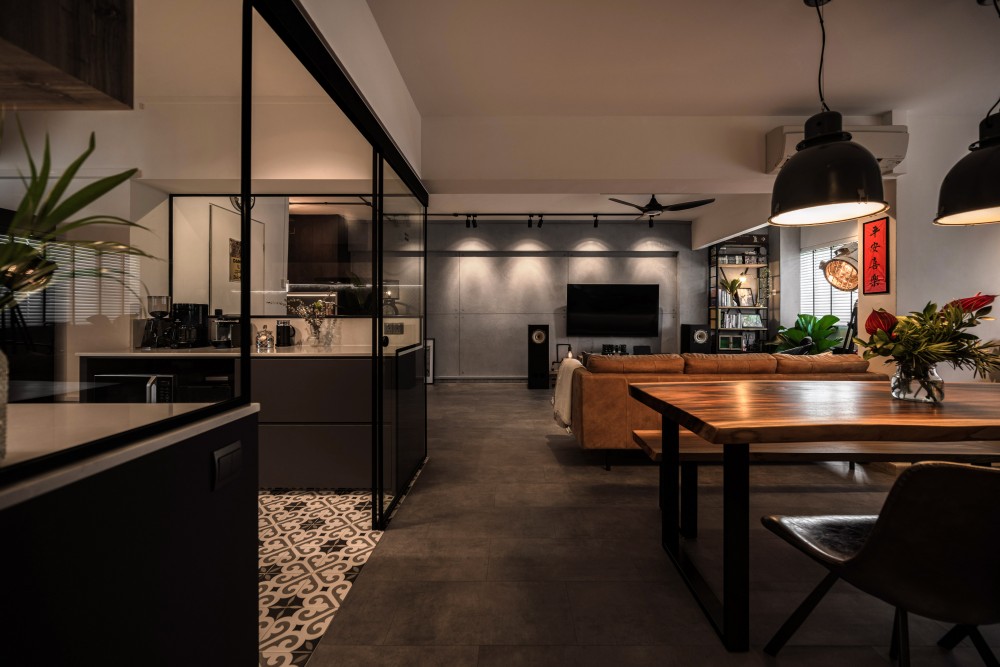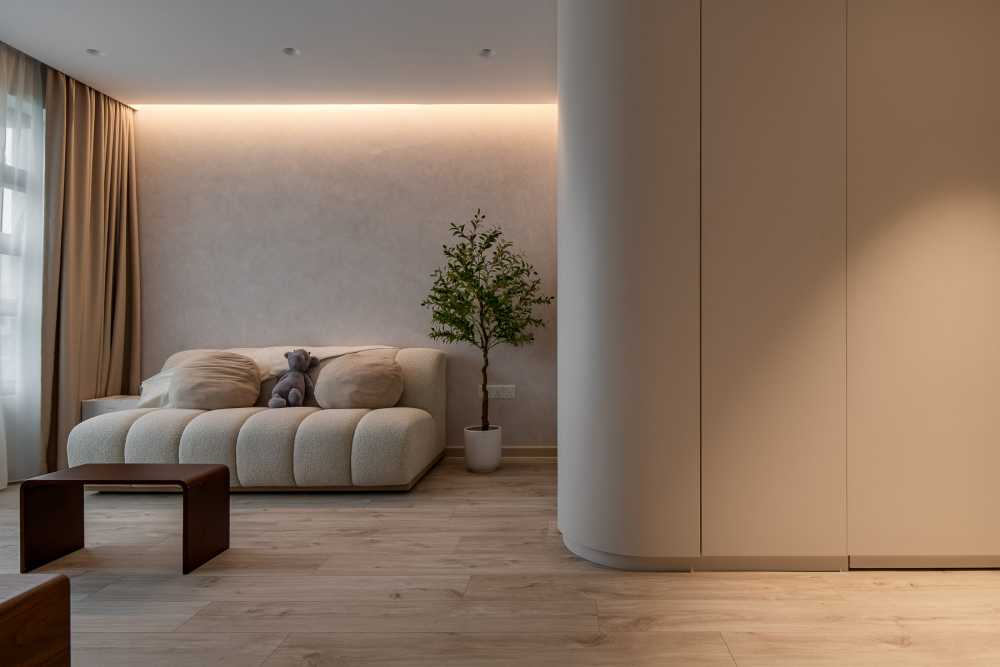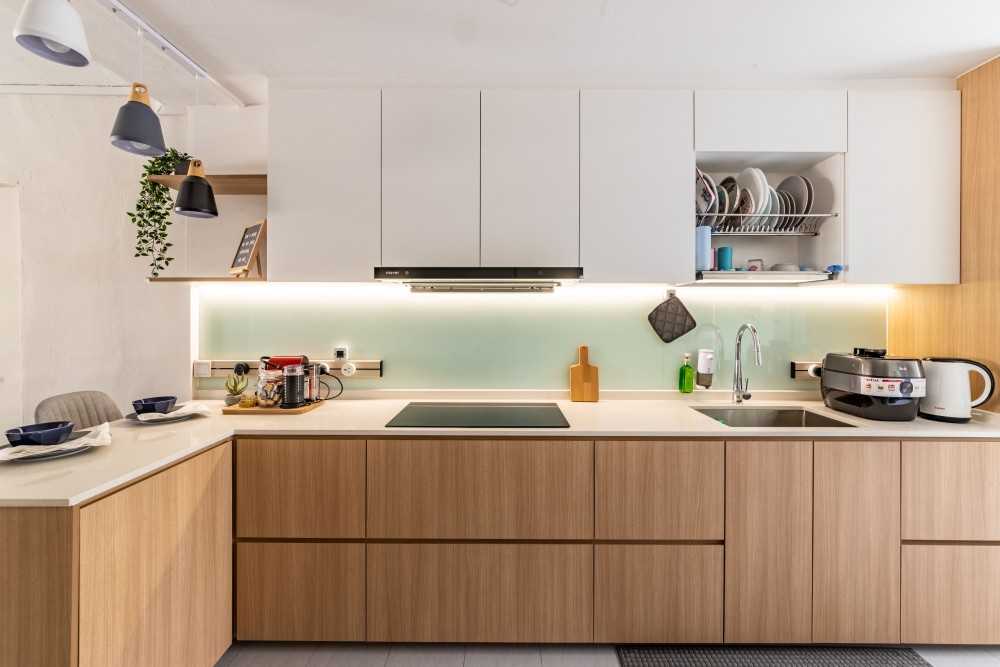How to Design and Renovate a Mezzanine Unit in Singapore
Mezzanine units are unique, often rare spaces that offer additional floor area through a split-level design. They appeal mainly to specific demographics, such as young professionals or individuals who value an open, loft-style living area.
Given their limited availability, mezzanine units attract those looking for an unconventional space that maximizes high ceilings while providing a cozy, private upper level for various functions.
In this article, we’ll share some insights on how to renovate and style a mezzanine unit in Singapore.
Key Considerations Before Renovating a Mezzanine Unit
Renovating a mezzanine unit can be a rewarding way to maximize space and add personality to your home. However, it comes with unique challenges due to the structural, spatial, and regulatory aspects that must be taken into account.
From understanding local regulations to thoughtfully planning out layout and functionality, here are essential factors to consider before starting your mezzanine renovation.
Structural Integrity and Safety Compliance
Since mezzanine units feature split levels within a limited space, structural integrity is critical.
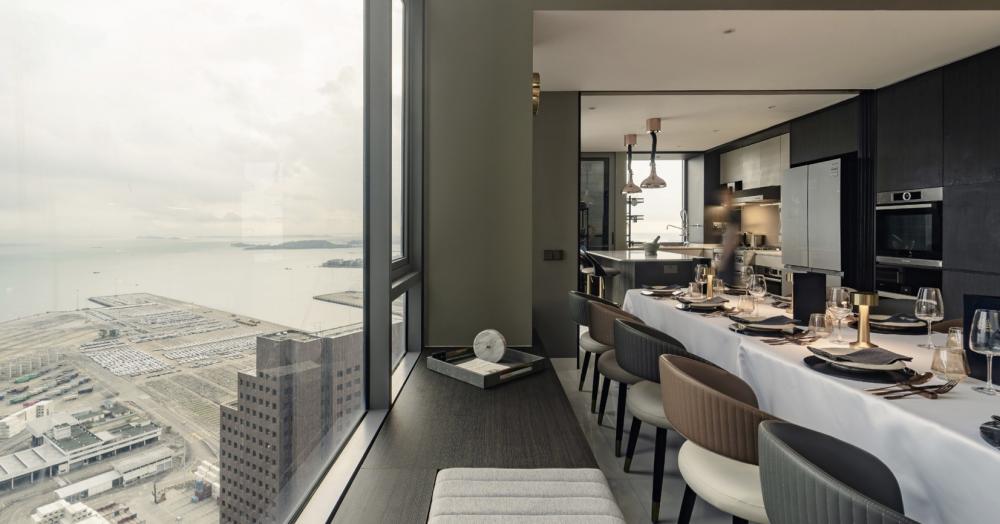

Altez 1 ($85,000) by Subtlesato Studio
Singapore’s Building and Construction Authority (BCA) has strict guidelines on mezzanine renovations to ensure safety. For instance, adding or modifying the mezzanine floor can impose extra weight on existing structural supports, so it’s essential to confirm that the building’s structure can handle the load.
Engage a licensed structural engineer or renovation contractor familiar with local codes to inspect the space and guide any planned changes, especially for elements like staircases, railing heights, and load-bearing beams.
Purpose and Layout Planning
Clearly defining the purpose of your mezzanine space is crucial, as it will shape your design approach. Many owners use mezzanine spaces as home offices, ideal for self-employed professionals or remote workers who need a dedicated workspace. Alternatively, you may consider using it as a cozy lounge, bedroom, or creative nook.
Since mezzanine areas are compact, designing an efficient layout becomes essential. Consider traffic flow, ceiling height, and accessibility when planning.
For example, if the space is intended as an office, prioritize desk space, ergonomic seating, and sufficient lighting. For a lounge or sleeping area, a layout emphasizing relaxation and comfort would be better suited.
Staircase and Accessibility Options
In most mezzanine units in Singapore, the staircase structure is typically fixed, meaning major modifications or relocations may not be permitted. Strict building codes and structural guidelines, especially in condo developments, often restrict changes to permanent fixtures like staircases due to safety and regulatory concerns.
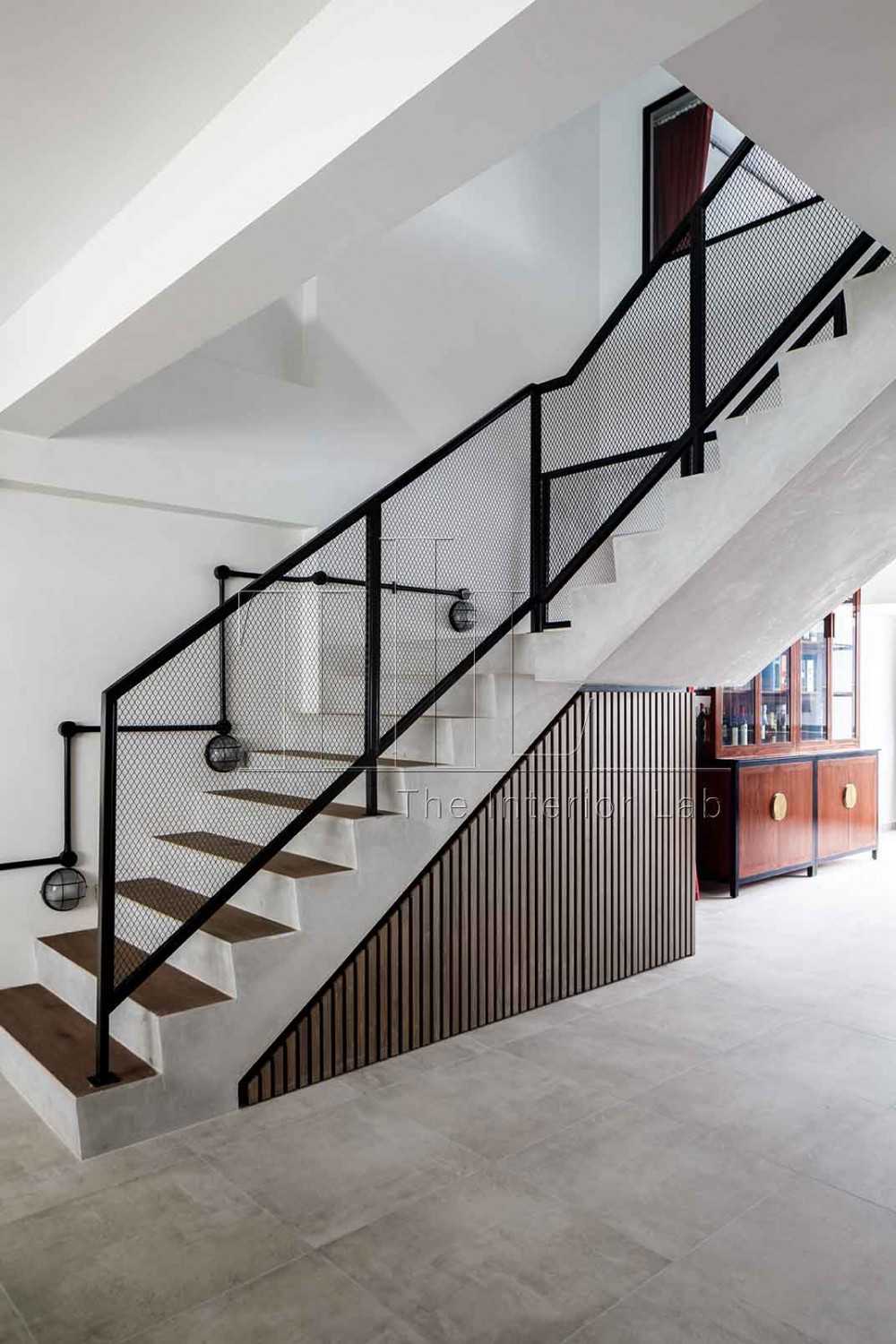

Maisonette ($60,000) by The Interior Lab Pte Ltd
This means homeowners usually can’t replace or reposition the staircase itself without significant approvals – if at all possible.
Given these limitations, working with the existing staircase design is key to maximizing both space and functionality. For instance, you could incorporate storage solutions beneath the stairs, adding valuable space without structural changes.
Budget and Renovation Timeline
Since mezzanine renovations are less common and can involve custom designs, they may come with a higher cost. Setting a realistic budget that accounts for permits, professional fees, materials, and unexpected expenses is essential.
Additionally, understand the renovation timeline and plan accordingly. Delays can arise from permit approvals or structural adjustments, so factor in buffer time if you’re working on a strict schedule.
Design Tips for Creating a Functional Mezzanine Layout
Creating a functional and stylish layout in a mezzanine unit requires careful planning, as these spaces often come with unique architectural challenges like limited headroom and compact floor areas.
By strategically arranging furniture, choosing appropriate decor, and optimizing storage, you can make the most of the mezzanine’s space without overcrowding or compromising functionality.
Here are some design tips to help you create a layout that maximizes utility and enhances the aesthetic appeal of your mezzanine.
Embrace Minimalist Furnishings
Given the limited space in mezzanine units, minimalist furniture is ideal.
Opt for pieces that are sleek, functional, and tailored to smaller dimensions, as bulky furniture can make the area feel cramped. Choose low-profile seating, slim tables, and open shelving, which can help maintain an airy atmosphere.
Choose a Cohesive Color Palette
In smaller spaces like mezzanines, a cohesive color palette can help create a sense of unity and spaciousness.
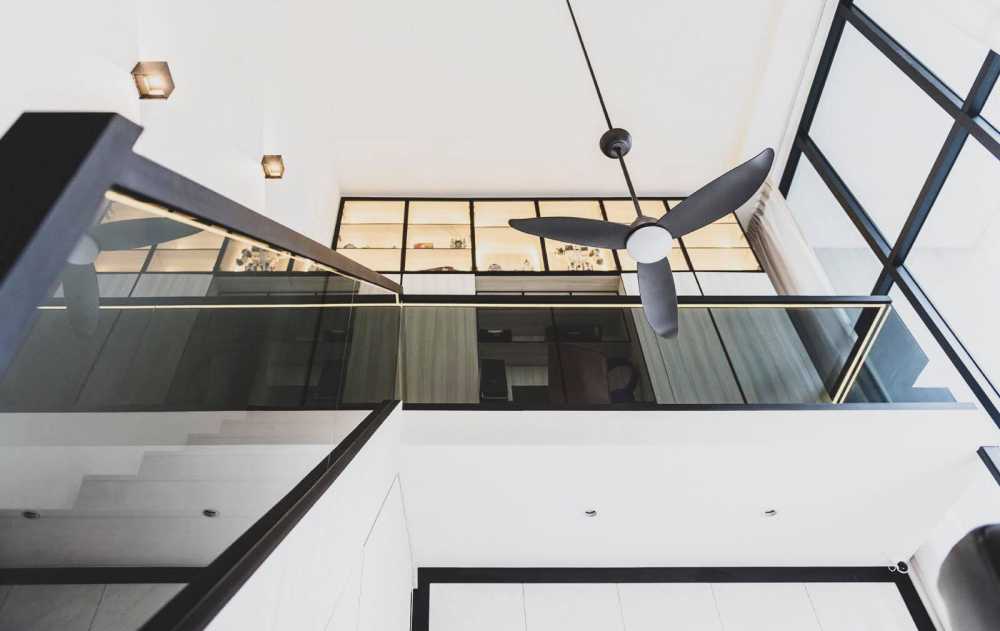

Jalan Lempeng The Triliq ($95,000) by 0316 Designs
Opt for light, neutral colors like whites, beiges, or pastel shades, as these tones can make the space feel more open. Incorporating a few accents, such as a bold rug or colorful cushions, can add personality without overwhelming the area.
Reflective or glossy finishes on surfaces can also help bounce light around the room, further contributing to a bright, open feel.
Create Defined Zones with Rugs or Dividers
If the mezzanine serves multiple functions – such as a home office, lounge, or reading nook – use rugs or open shelving to define distinct zones within the layout. This can create a sense of separation and organization, helping each area serve its purpose without feeling cluttered.
Open shelving can serve as a divider without blocking light or airflow, while rugs can add warmth and visually distinguish different sections.
Maintain Open Sightlines for a Spacious Feel
Keeping sightlines open is crucial for maintaining a sense of spaciousness in a compact mezzanine. Avoid blocking views with tall or bulky furniture, and instead opt for pieces that align with the space’s scale.
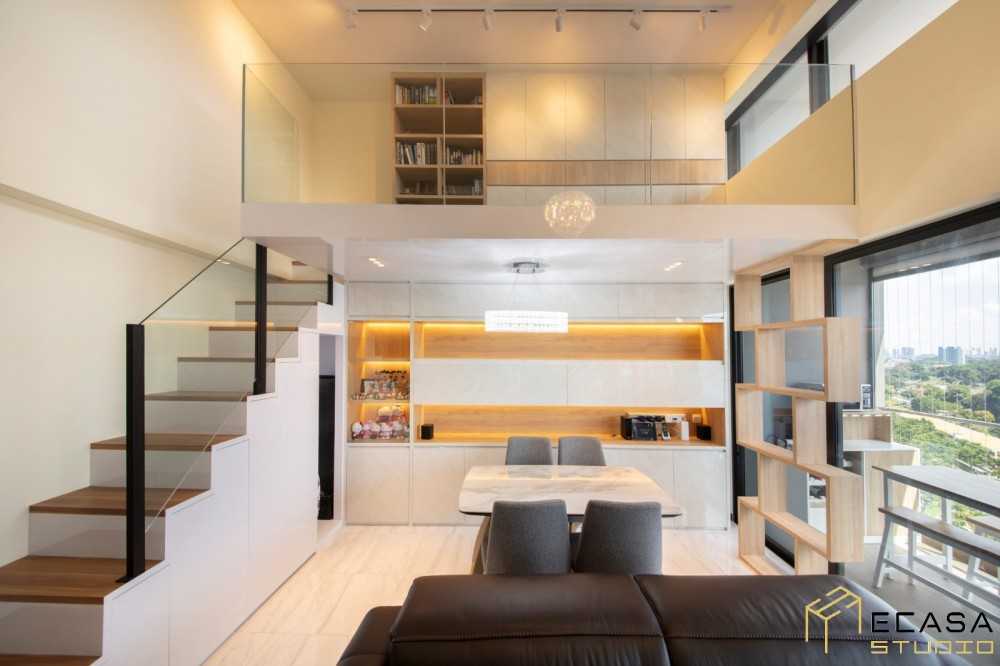

Meyappa Chettiar Road ($120,000) by Ecasa Studio
For example, a low coffee table or a backless sofa can provide functionality without obstructing views across the mezzanine. By maintaining these open lines, you can help the area feel more expansive and inviting.
Choosing Suitable Materials and Finishes
When designing a mezzanine unit, selecting the right materials and finishes is essential for durability, aesthetics, and functionality, particularly given the unique spatial constraints.
Because mezzanines are usually small and may have restricted airflow and natural light, choosing materials that are low-maintenance, space-enhancing, and adaptable to the existing structure is key.
Here’s a breakdown of what to consider when selecting materials and finishes for floors, walls, and other elements of your mezzanine unit.
Flooring Materials
Since mezzanine floors are often compact spaces, selecting durable yet lightweight materials is important to maintain comfort without adding excess load.
Engineered wood or vinyl can provide a polished look while offering good durability in confined areas. Lightweight options like these are ideal since structural modifications may be restricted, and heavier materials could place unnecessary strain on the mezzanine support.
Additionally, consider using sound-absorbing underlays beneath flooring materials to minimize noise transfer to the lower level. This is particularly beneficial in a mezzanine unit, where sound can easily travel between levels due to the open layout.
Wall Finishes
Mezzanines may have limited natural light, so light-reflective finishes like satin or semi-gloss paint can help brighten up the space. Opting for lighter colors, such as off-white or soft pastels, can make the area feel larger and more open.
For visual interest, consider adding a feature wall with materials like textured wallpaper or wood panels. However, avoid heavy materials like stone, as they can add too much weight and may require additional support.
If the mezzanine has a direct connection to a bathroom or kitchen area, choose wall finishes that are resistant to moisture, such as moisture-proof paint or tiles, to prevent damage over time.
Optimizing Lighting for the Mezzanine
Effective lighting is essential in a mezzanine layout, where natural light may be limited by structural elements or obstructed by the upper floor’s design.
Thoughtful lighting choices can enhance visibility, create ambiance, and make the mezzanine feel larger and more inviting. Here’s how to approach lighting for your mezzanine space:
Leverage Natural Light
If your mezzanine has access to natural light, maximize it by positioning reflective surfaces like mirrors or metallic decor to distribute light evenly.
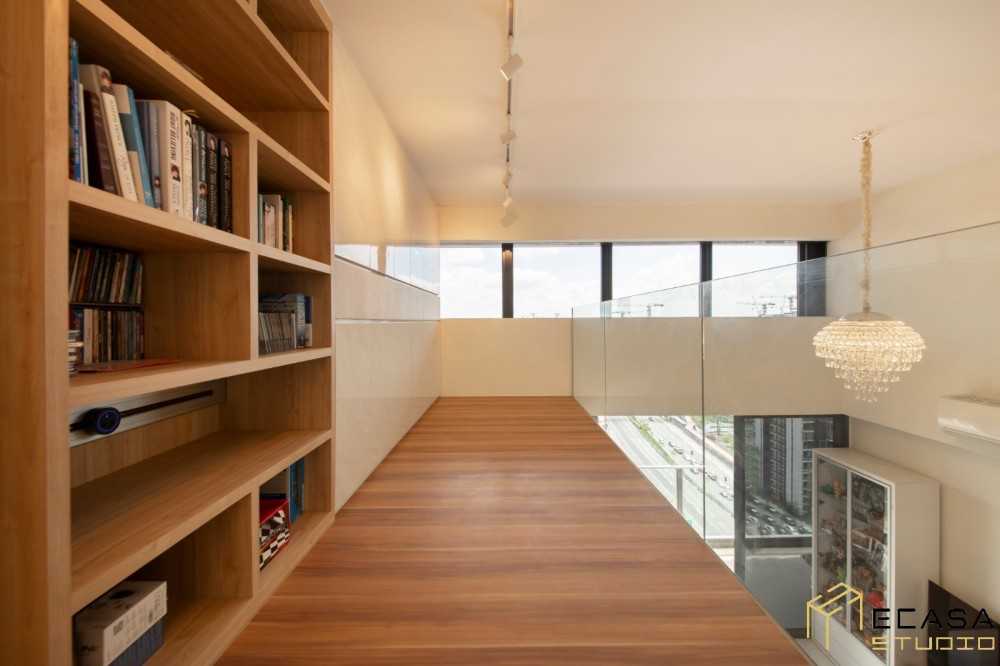

Meyappa Chettiar Road 2 ($110,000) by Ecasa Studio
Keep window areas clear of obstructions to allow as much sunlight in as possible, which can make the mezzanine feel airy and open. Sheer or minimal window treatments are ideal to avoid blocking natural light.
Use Layered Lighting
Layered lighting – combining ambient, task, and accent lighting – provides flexibility for various activities and times of day.
Ambient lighting, such as recessed ceiling lights or soft overhead lamps, ensures the entire mezzanine is well-lit. Task lighting, like desk lamps or focused pendant lights, can illuminate specific areas such as a reading nook or workspace, creating zones within the mezzanine.
Install Wall-Mounted Fixtures for Space Efficiency
In compact mezzanine spaces, floor and table lamps can take up valuable real estate.
Instead of these, use wall-mounted fixtures, including sconces or track lighting. Wall-mounted lighting provides bright and adjustable lighting without crowding the floor, and positioning these on walls or stairwells can enhance safety and keep the area clutter-free.
Consider LED Strip Lighting for Accent
LED strip lighting is a versatile choice that can be used under shelving, along staircases, or around the mezzanine’s perimeter to add subtle illumination.
This not only highlights architectural details but also improves safety by clearly defining edges and transitions between spaces.
Creative Storage Solutions for Mezzanine Units
Due to their compact and often unconventional layouts, mezzanine units require strategic storage solutions to keep the space both functional and clutter-free.
With a bit of creativity, you can make the most of every corner while keeping your unit organized and stylish. Here are some innovative storage ideas tailored to the unique structure of a mezzanine:
Utilize Under-Stair Storage
If your mezzanine includes a staircase, use the space underneath it for additional storage.
Depending on the staircase design, you could add pull-out drawers, open shelving, or closed cabinets. This area can house everything from books to shoes or even a small workspace, maximizing the utility of the space that would otherwise go unused.
Install Built-In Wall Storage
Built-ins are ideal for mezzanine units where wall space is valuable. Consider floor-to-ceiling shelves or custom cabinetry along the walls, especially in areas with lower ceiling clearance.
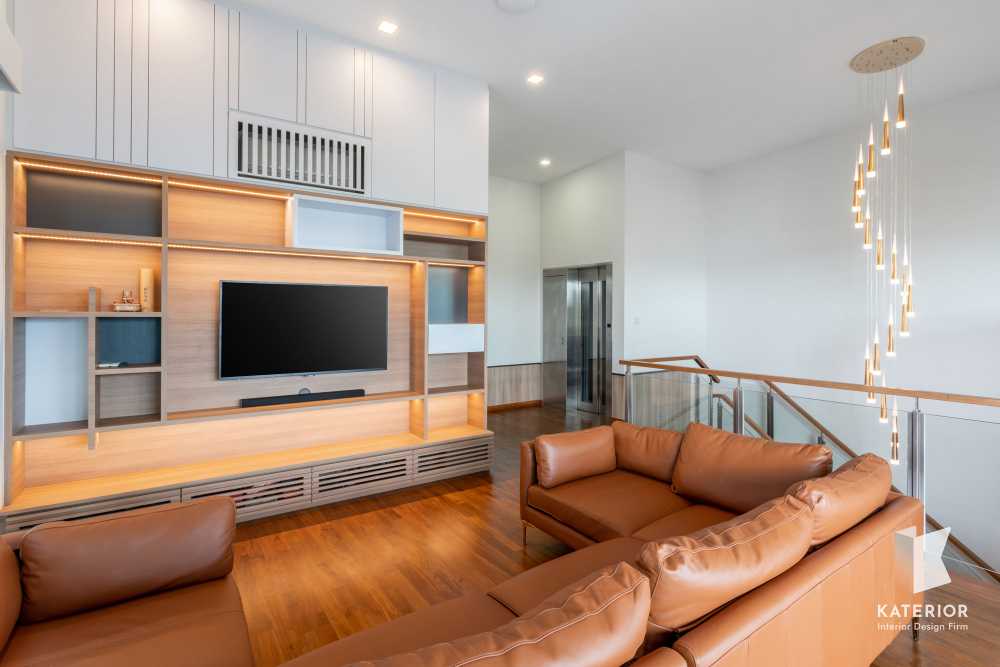

Jalan Bangau ($75,000) by Katerior Design
Not only does this save floor space, but it also creates a streamlined, modern look that can be personalized to your storage needs.
Opt for Multi-Functional Furniture
Furniture with built-in storage compartments can be a lifesaver in small spaces.
Look for sofas with hidden compartments, ottomans that double as storage bins, or beds with drawers underneath. These multi-functional pieces let you keep essentials close at hand while preserving the open feel of the mezzanine.
Use Vertical Space Wisely
In mezzanine units, the height of the walls can be an advantage. Maximize vertical storage by installing high shelves, hooks, or hanging organizers.
Use these for items you don’t need frequently, such as seasonal décor or extra linens, to free up more accessible space for everyday items.
Try Modular Storage Solutions
Modular storage options, such as stackable cubes or adjustable shelving, provide flexibility in how you organize your items. They can be rearranged and adapted over time to meet changing storage needs.
This approach works especially well in open-plan mezzanines, where you may want to periodically update the layout.
Consider Lofted Storage Platforms
If the mezzanine has sufficient headroom, a lofted storage platform can be added above specific areas, such as the bedroom or lounge.
This mini-loft can serve as a dedicated space for items you don’t need every day, like sports gear or archives, leaving the main floor clear for daily activities.
Incorporate Hidden Storage Solutions
For a sleek and minimal look, hidden storage can help keep items out of sight.
Concealed cabinets, pull-out storage trays, or even sliding wall panels provide storage while maintaining a tidy appearance. This works especially well if you prefer a minimalist aesthetic in the mezzanine.
Use Narrow Furniture for Space Efficiency
In tighter mezzanine spaces, opt for narrower furniture pieces that don’t dominate the room.
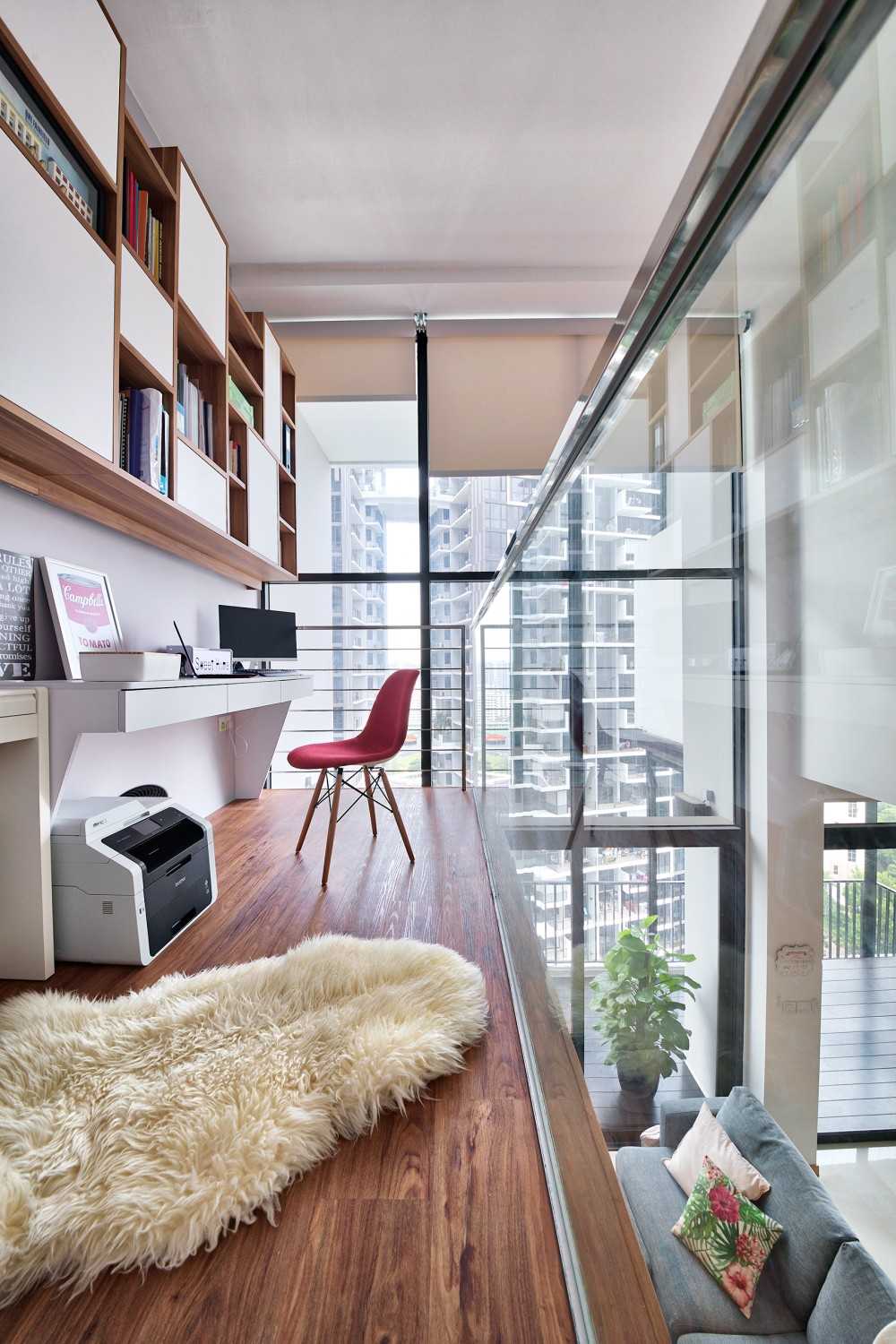

The Trilling ($100,000) by Free Space Intent
Slender shelving units, narrow dressers, and wall-mounted desks can offer plenty of storage without taking up too much floor space. These items help you make the most of every inch while keeping the area feeling open and accessible.
Achieving the Classic New York Loft Look in Your Mezzanine Unit
Mezzanine units are designed in a way that naturally lends itself to the raw, edgy vibe of a New York industrial loft. Think of the kind of loft spaces often seen in iconic movies like Ghost or 9½ Weeks, with their open layouts, exposed brick, and metal finishes.
If this aesthetic resonates with you, here are some tips to style your mezzanine unit with that classic Manhattan loft ambiance.
Embrace Raw and Textured Materials
Industrial design is all about highlighting raw materials like exposed brick, concrete, and steel.
If your unit has structural beams or pipes, consider leaving them visible to add authenticity and character. Opt for finishes like metal frames, concrete surfaces, or reclaimed wood for furniture and shelving, which give the space a rugged, yet polished look.
Use Dark Metals and Sleek Fixtures
Adding touches of dark metal, such as black or gunmetal-gray fixtures, can reinforce the industrial theme.
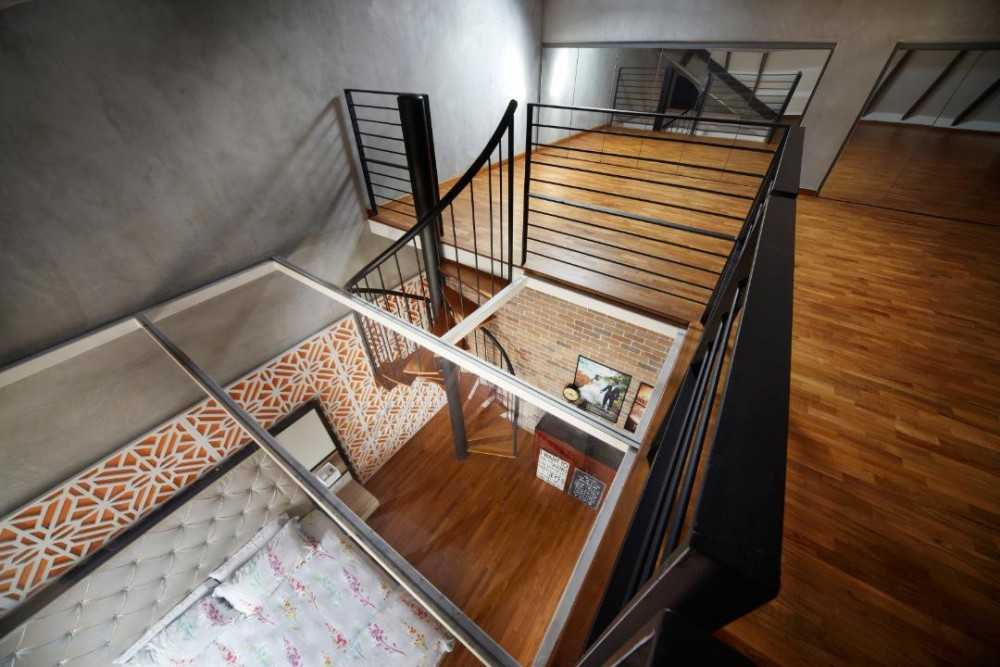

Aroozoo ($90,000) by Free Space Intent
Look for sleek, minimalist metal fixtures in lighting, railing, or shelving units. Iron railings or steel-framed furniture provide a sturdy, understated elegance that feels urban and modern.
Choose Open, Flexible Furniture Arrangements
In true New York loft style, furniture is often arranged in an open and flexible way to make the most of limited space.
As we’ve discussed earlier, consider using modular or low-profile furniture to create a layout that keeps the area feeling spacious and adaptable. Pieces like open shelving units or loft beds allow you to maintain the openness of the mezzanine while creating defined functional zones.
Opt for Statement Lighting
Lighting is a critical element in industrial design, and it can significantly enhance the atmosphere of your mezzanine.
Pendant lights, especially those with exposed bulbs or metal shades, add an industrial touch. Hanging fixtures at different heights can create visual interest and draw attention to the unique architectural features of your mezzanine.
Add Urban-Inspired Decor and Artwork
New York lofts often feature bold, urban-inspired decor pieces, such as large-scale artwork or wall murals.
Choose artwork that complements the industrial aesthetic – think abstract designs, cityscapes, or monochrome prints. You might also include vintage finds or retro accents that add personality without overwhelming the space.
Incorporate Leather and Fabric Accents for Warmth
To balance the raw, cool materials typical of industrial style, add warm accents like leather armchairs or fabric cushions. Leather pieces in rich tones like chestnut or dark brown add sophistication, while textiles like woven throws or area rugs can soften the overall look, making the space feel cozy and inviting.
Bring in Greenery
Adding plants to a mezzanine unit can soften the industrial feel while injecting life and vibrancy into the space.
Choose low-maintenance indoor plants that thrive in indirect light, like snake plants or pothos, to keep the area looking fresh and modern. Greenery contrasts beautifully with the industrial materials, creating a balanced, harmonious look.
A final word on renovating a mezzanine unit
Renovating a mezzanine unit requires a balance between functionality, style, and compliance with Singapore’s building guidelines.
With thoughtful planning, mezzanine units can transform into comfortable, stylish, and highly functional spaces, whether as a workspace, bedroom, or creative retreat.
Be sure to embrace both design and practicality – this will help you make the most of your mezzanine’s unique charm and potential!
Want to check out home renovation projects for more inspiration? Browse interior design ideas on Hometrust, or click the button below to get connected with expert designers!
Renovating soon? Let Hometrust recommend the best interior designers.
If you are reading this, you are probably wondering how you can create your dream home.
Here’s the thing, everyone’s needs and requirements for their home renovation is different. A designer that may work for someone else, may not quite work for you.
At Hometrust, we’re here to help match top rated designers, recommended by past homeowners to you through our data-driven and matching algorithm.
Whether you are looking for partial renovation or a full fledge overhaul, we’ll be able to recommend you top designers to match your renovation requirements and lifestyle.
Recommendations and free and you can simply start by helping us understand your needs below!
Get RecommendationsRenovate safe!
The Hometrust Team

